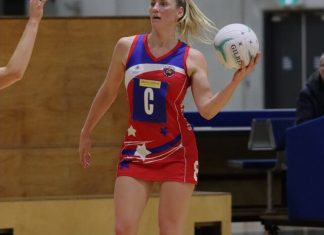Latest News
Hoppers Crossing man charged with home invasion
Wyndham
A Hoppers Crossing man has been arrested and charged with a home invasion in the eastern suburbs last year.
Detectives arrested the 23-year-old man at...
Containers surpass two million mark
NorthernFighting to clean up Footscray
Maribyrnong & Hobsons BayGrieving refugee’s plea
Brimbank & North WestPhoenix part of women’s rising
Melton & MooraboolInstilling strength in young victims
Sunbury & Macedon RangesLatest Sport
Falcons keep on winning
Wyndham
City West Falcons built into a strong performance against the Melbourne University Lightning to continue its winning streak in the Victorian Netball League championship.
The...
Chick enjoying return
NorthernRoosters ready for new challenges
Maribyrnong & Hobsons BaySolid start for Thunder
Brimbank & North WestName change splitting the community
Melton & MooraboolTigers’ Anzac battle
Sunbury & Macedon RangesIn Business
Circumcision a new procedure on offer at Westgate Medical Centre
Wyndham
Westgate Medical Centre on Sayers Road, one of the few established local health providers in the Wyndham community located in Hoppers Crossing with neighbouring...





















