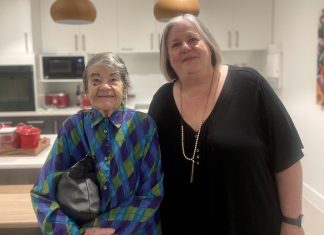Latest News
Call to protect roadside workers
Northern
The South Australian government has introduced legislation to parliament that, if passed, will reduce the speed limit when drivers pass all roadside breakdown and...
Safety upgrades for local roads
Sunbury & Macedon RangesPrison program kicking goals
WyndhamMarching for justice
Maribyrnong & Hobsons BayDeer Park man arrested after alleged attempted theft of car in...
Brimbank & North WestConflicting accounts over lead-up to school bus crash
Melton & MooraboolLatest Sport
Broncos on the winners list
Northern
Hume City Broncos got their second win of the Big V men’s state championship on Sunday.
The Broncos travelled to Blackburn to face the Blackburn...
Sky Blues continuing to build
Sunbury & Macedon RangesTigers suffer first defeat
WyndhamFirst loss for Seagulls
Maribyrnong & Hobsons BayFalcons go big
Brimbank & North WestDevils look within
Melton & MooraboolIn Business
Heritage Epping transforming dementia residents’ lives
Northern
Heritage Epping’s Memory Support Unit (MSU) and Laughter Care program are transforming the lives of residents like Ursula, while strengthening their relationships with others.
Ursula,...





















